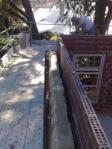We have been contracted by Newglen Constructions to build all the hard landscaping elements to an existing home in Maylands. This involved a complete demolition of existing paving, plant and walls to make way for new limestone walls and decking. The front garden recieved a limestone retaining wall in preparation for a sunken seated garden. A limestone border was run out along the border of the property. The existing wood fenced was removed and replaced by a stunning randome limestone wall with a knap faced water feature.
More to come…









































