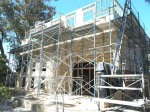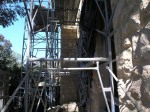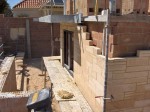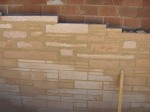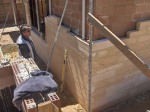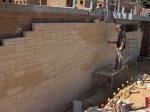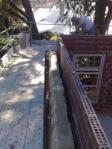Update to photos…
Posts Tagged ‘limestone house’
Pitched Face House Extension Peppermint Grove
October 24, 2009Bookleaf Random Limestone
October 9, 2009Andy is currently laying external bookleaf limestone to a new luxury build in torrens street, Cottesloe. The process is quite tedious as there are many small formats involced in the pattern. Here’s an idea on the block sizes…
500 x 155 x 100mm
500 x 100 x 100mm
500 x 45 x 100mm
1000 x 100 x 100mm
1000 x 155 x 100mm
500 x 20 x 100mm
Builder: Macon Construction
Architect: Sharp & Van Rynn
Pitched Faced Limestone Walls – Update
October 9, 2009Well the two storey extension is going well. We took a short sabbatical while the chippies did their thing. The upstairs floor has been finished and the framework for the second storey has been complete so it is time to continue building the exterior skin in limestone.
This particular job has internal brick for the first floor and timber framing on the second. It is slow work as each block needs to be pitched (a combination of chiseling and axing to get the required finished) and then cut into various sizes. Pitching is very different to beveling as the finish is more like the block being split in two.
When the house was originally built in 1910’s the stone was quarred in big bolders and sent to site and all resizing happened on site. Nowadays blocks are processed at the quarry and sent out at specific sizes making it a great challenge to make the existings sizes in the original building. Anyhow here’s a couple of updated pics…
Limestone Arches
September 12, 2009Just a quick update and some new pics of the arches. All arches have been complete and now the process of continuing the building past the second storey commences.
Check out the details over the arches as pieces are fitted to bring the whole project back to coursing.
For the full set of photos check out…
http://s844.photobucket.com/albums/ab7/edwardslimestone/Jobs/Spadaccini%20Peppy%20Grove/
or visit the website
Arches | Edwards Limestone Perth Western Australia
September 6, 2009Just hit the first floor on our pitched faced limestone home addition. Time to install arches. The arches were firstly cut to match the existing curvature and a small cross section cut out of the top of each piece. Each piece was then laid onto a curved jig previously installed into the wall. A 6mm rod was then bent into place on top of the limestone arch with enough left to rest on top of the wall. Next the blocks were filled with concrete to set the arch as one piece. Check out the photos and I’ll bring you more soon…

